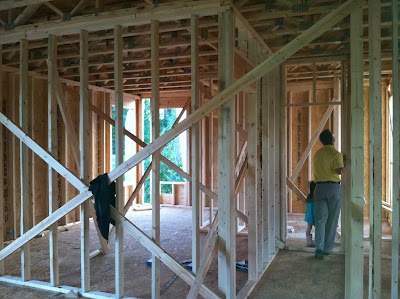We were floored to see this last night as we were driving up!
Walking through the house for the first time was so surreal. We had never been in a house with this exact floor plan, because we modified the model a good bit. It was so amazing. I was a little worried I might not love it since I've only been imagining the space in my head for months. We couldn't get to the basement because they had the back boarded up and no stairs and we also couldn't get to the second level because there were no stairs. I can't wait to see our bedroom, we modified our bedroom and bathroom the most so it's going to be all new to us to walk through it! Hopefully we can next week. Now for the pictures, I know some are overkill, but I want to be able to look back at these if necessary in the future.
If some of you readers are like me, I try to visualize every one's houses and it helps to see the actual blueprints and compare against the pictures, check out the top of the page for the house plan if you'd like. I added it a few weeks ago!
From The Front
Walking around (basement is all boarded up still, there will be 4 windows and sliding glass doors)
Back (still missing the screened porch too, that probably won't come until much later.
The other side (I LOVE my bumpout :) )
The girls standing in the pantry
I'm standing in the breakfast area/living room and I'm looking straight to the kitchen and the pantry and mudroom are on the left side
Stepped further back so you can see the opening for the 3 windows in the family room. I'm actually standing in the guest room!
Standing in the living room facing the hallway (where Justin is standing) There is a closet to the right and to the left is the guest room. Straight ahead is the full bathroom on the main level.
Lanie standing in the full bath. The toilet will be behind her to the right and the shower to the left of her. You can't see the linen closet or sink from this angle.
This is a terrible picture but the only way to get a picture of the family room and dining room space. The front door is right behind Justin. I'm standing in the family room/office and the dining room is to the right of the picture and you can't really see it.
I seriously can't believe that in less than 1 week they framed (almost) our entire house. I could see my younger daughters bedroom from the first floor and I could see that all the framing was done, she has a cathedral ceiling so it was neat to see that. I just can't get over how quickly they did it. Next is to finish the wrap and cut out the basement windows and then we should be under roof. I'm guessing we'll be under roof by next week sometime. My SR said we would be scheduling the electrical meeting soon, we are adding some outlets and I want to make sure some are placed in certain areas. Our Roxul should be in this week as well.
I can't decide when to go back up b/c I'm dying to see the second level!
This is really coming together and I'm so excited. Thank you if you made it this far! :)












It's looking great already! I bet your home will be a stunner when it's done. Once the roof is in, the weather does not matter anymore and fun things inside the house will keen on happening.
ReplyDeletekeep*
DeleteIt looks really big! It's neat that you will have a full bath on the main level.
ReplyDeleteIt looks amazing! And HUGE!
ReplyDelete