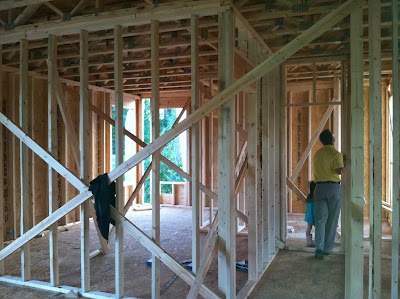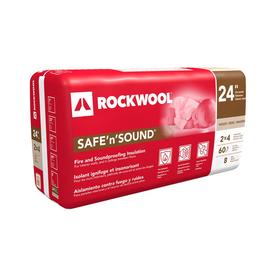I was in the area picking my girls up and swung by. I honestly didn't expect much because I was just there 2 nights ago. Boy was I wrong! They had the basement cut outs for the windows and doors and had the bathroom framed ( this will be unfinished but they had the walls framed out) There were no stairs in the basement but there were stairs on the first floor so I could go up and check out the second level! I love it!
I took a ton, I mean seriously a ton of pictures, so try and I'll narrow them down!
Almost completely wrapped
Basement windows and doors are cut out
So many windows! Still waiting on porch
What a difference a week makes!
-----------
The Basement
This entire area will be left as is. You can see the plumbing rough in for
the future full bath. They framed it in.
From the other end. The big framed opening is to the mechanical space,
I'm wondering if they are putting a door there?
A few of the mechanical area. you can see the bathroom cuts into it.
We will put my tanning bed in here and our deep freezer and probably
some shelves for the stuff I buy in bulk. The stairs to go to the first
level are to the left of this picture
----------
First Floor
Stairs! This is when you first walk in the front door
Arches from the living room into the breakfast area and kitchen (LOVE!)
From the kitchen, then living room and the guest room is in the far back
The (not technically) bay window in the family room/office
Standing in the family room looking through the foyer (front door to left, stairs to right)
and dining room is straight ahead
------------------------
Second Level (eeek!)
Stairs and the laundry room is to the right
Straight down the hallway; media room on left and the girls
jack and jill bathroom is straight ahead (they framed a door where there shouldn't be one)
Their bedrooms are on either side
Walking in our bath. Tub straight ahead and our vanities on either side.
Toilet room to the right and Justin's closet is to the left.
You can't see the shower or closet yet...
*sigh*The view from our bathroom
Standing in the media room, you can see our master in the back.
This is where I'm adding the Roxul (click here to read more on that)
The archway in the media room (the laundry is directly across the hall and my closet is
behind the laundry)
Lanie's room, I love the corner windows!
Addison's Room
Up next is finish some more arches and the wall then roof and windows :) See you next Wednesday!



















































